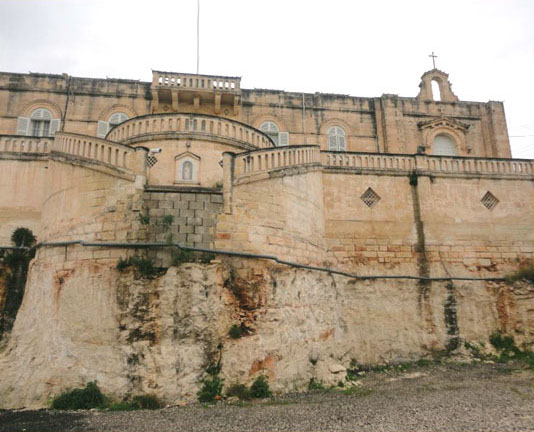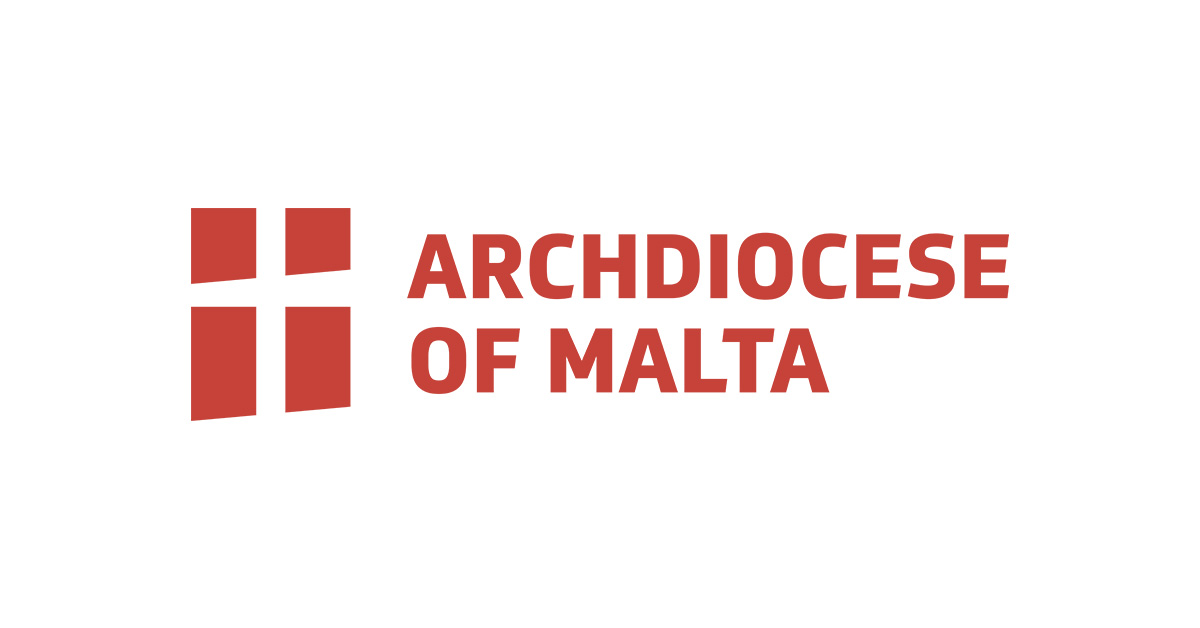-

-
Following a request by Archbishop Charles J. Scicluna, the Kummissjoni Interdjoċesana Ambjent (KA) has formed an opinion on development application PA10598/17 for a development on St Rita Priory site, Paceville. The proposed development is for a 12-storey four-star accommodation building and office complex, with a language school and offices at basement level, and a further five basement levels for 246 underground parking spaces.
The KA has drawn up its opinion by referring to the application that has been submitted to the Planning Authority and the plans that were available to the public as at 30th July 2018. The KA bases its analysis of a proposed development on publicly available development application documents.
In broad terms, one can initially argue that the proposed development may be compliant with the North Harbours Local Plan when one considers that the site may be subject to the Floor-Area-Ratio (FAR) policy. In later sections of the detailed report by the KA, it is however shown that the proposal is not compliant with the FAR policy for the following reasons:
- The proposed development does not satisfy the requirements of the FAR policy paragraph 5.5(b) which states that for FAR to apply, a site has to be one that “occupies a completely detached urban block surrounded by existing or planned streets, irrespective of the land area of the site”. The proposed development would give rise to a blank party wall of an area of 870 m2, with a height ranging from 6 to 8.5 floors (18 to 25.5m).
- According to the FAR policy, for new developments, party walls are to be avoided. Large areas of blank wall are unsightly and degrade the visual aspect of the streetscape. The site can be developed without creating large areas of blank party walls. In terms of urban design quality, the proposed large party wall is a strong argument against allowing a tall building on this site.
- Policy 5.11 of the FAR policy considers the relation of a proposed tall building to its context: “Tall buildings need to respond positively to their context including natural topography, scale, height, urban grain, streetscape and built form, and the skyline. Tall buildings should be sited where visual impact on sensitive historic environments and their settings such as World Heritage Sites, conservation areas and scheduled buildings is minimised”. The St. Rita Priory and Chapel are scheduled Grade 2. One end of the proposed twelve-storey building is just a couple of metres away from the Priory. Clearly the proposed tall building will be intrusive on and detrimental to the setting of the scheduled building even though such setting is unrecognizable from the time when the Priory was built.
Even if, for argument’s sake, the FAR policy were to apply to the site, the KA argues that the Floor Area Ratio policy is not being applied in a correct manner, for the following reasons:
- There is one single access point to this space and this single access point is controlled by a gate. Upon completion, it will be very easy for the operator to keep this gate closed and only allow people making use of the proposed facilities (catering and others) to access this space. The open space as designed can easily be turned into private space, and not be public space, and therefore cannot be used to justify a building higher than the height limitation.
- The FAR policy requires that 50% of the site is public open space. Even if public access to the space is resolved, this requirement will still not be met. Part of the space cannot be considered as public because either (i) it is dedicated to tables and chairs or (ii) it is taken up by sizeable light wells to provide air and light to rooms at level -1.
The KA’s recommendation relating to the proposed development is that the proposed plans, should be revisited for the following reasons: (i) The development is contrary to the Floor Area Ratio policy, (ii) the site is not amenable to the development of a tall building (i.e. a building higher than 10 floors), (iii) a twelve-storey façade overlooking Upper Triq Santu Wistin is excessive and badly impinges on nearby residents and users of the street, and (iv) the proposed twelve-storey building is excessively close to the priory which is a scheduled Grade 2 building.
If any development on St Rita Priory site is to be carried out, then the KA believes that this should take place within a public consultation exercise that determines the optimal use of such site not exclusively in terms of future revenue streams for the owners, but in terms of the future benefits that can accrue to the Paceville/Swieqi communities and visitors to the area.
The development of this and similar sites in the St Julian’s/Swieqi/Pembroke areas highlight the need for a total review of the Local Plan that incorporates these areas. The last public consultation for the Local Plan of this region was carried out in the year 2000. Too many changes have taken place since then which require a review of the Local Plan. The KA has highlighted the need for such a review several times to the authorities, and once again appeals to the authorities to undertake such a review as a matter of urgency.
Reaction to amended plans of St Rita Priory Project (PA10598/17)
After presenting its case to the landowners and explaining its opinion that the project should be revisited on various grounds as listed in the report, the KA notes that revised plans for St Rita Project in Paceville have recently been submitted to the Planning Authority. However, in the KA’s opinion, these plans are not materially different from the original ones. The main difference is that the height of the building is slightly lower than originally proposed. This means that its allowable height will not be determined by the Floor-Area-Ratio Policy, but through other policies which, through the piecemeal amendments over the years, have the tendency to become strictly more geared to developers’ requirements than to communities’ needs.
The KA is of the opinion that the process which led to the submission of this project’s plans should have centred more on the needs of the community than focusing purely on the financial returns that an ordinary Maltese developer would have sought. Such a community-focused process could have led to a totally different project than the one proposed, both in terms of height and use.
The KA insists that a real regeneration of a site requires a public consultation with the communities that live close to the site. Such consultation has to take place at the initial stages of the concept and design of a project, and not at the end of it when plans are submitted to the Planning Authority and the public consultation is a legal obligation which is largely ineffective in changing the whole concept of a project.
The KA is of the opinion that the proposed project is one that fits in the ‘more-of-the-same’ category of projects. The concept and design process of the project as well as its future use should have been one that is a beacon of hope in Maltese society which is fast idolising the property market without any other consideration and where the planning system is being eroded by the authorities in order to facilitate unsustainable development practices.





